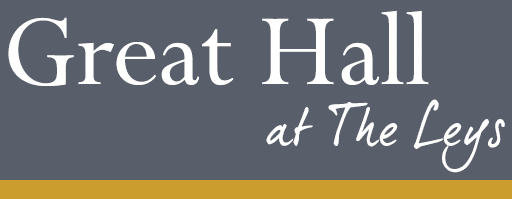Auditorium Seating Capacity
337 (all seats) or 318 without Row AA (close to the stage).
Reductions for wheelchairs, technical equipment (e.g. sound console) and orchestra pit.
Stage
- Proscenium opening – 9.6m W x 5.6m H.
- Performing space (approx.) – 11m W x 8.5m D x 5.6m H (to underside of technical bridges).
Over stage – 3 ‘flying slots’ between bridges, each with 2 x winch bar (max out dead – 9.1m), 1 x hemp bar (border cloth) & 2 x fixed LX bars. Full height flying is not possible.
No house tabs. Mid-stage black tabs (on winch bar). Black side soft legs. White cyclorama cloth.
Lighting
We use a ‘Standard Rig’ (see Plans), to which additional fixtures can be added from our stock or hired in. Changes to the Standard Rig (by negotiation only) must be put back during the get-out, unless agreed, or additional charges may be applied. Fixture addressing must not be changed.
ETC ‘Ion XE 20’ lighting control console – 2,048 channels.
156 x dimming channels, 42 x non-dim channels. Standard Rig uses 4 universes (including house/working lights); 2 additional universes for visiting equipment.
- Front-of-house rig: 12 x Prolights Eclipse HD2 (warm white) zoom profile; 6 x Prolights Eclipse HD (warm white) fixed profile.
- Stage rig: 6 x Chauvet Ovation F-915 (full colour) fresnel; 6 x Chauvet Ovation F-415 (full colour) fresnel; 6 x Chauvet Ovation F-265 (warm white) fresnel; 6 x Prolights Eclipse FC (full colour) profile; 12 x Prolights StudioCOB (RGB wash light); 12 x Prolights LumiPar (pixel par); 6 x Altman SpectraCyc 100 (cyc flood).
- Haze/fog: 1 x Le Maitre MVS hazer – £45+VAT per week, or per refill if fully used; 1 x JEM ZR25 smoke machine – £20+VAT per week, or per refill if fully used.
(See Tech Info Pack for full stock list and lighting notes.)
Sound
EM-Acoustics PA system, fully installed.
Allen & Heath SQ-6 digital mixing console.
- Some microphone stock (no radio mics available, except by specific arrangement).
Other
Digital Projection E-Vision 10K laser projector (available at extra cost, POA, depending on expected usage).
Please read the Venue & Technical Information Pack for full details.
All stage crew / visiting technicians must watch the Fit-up/Crew Briefing before arrival.
